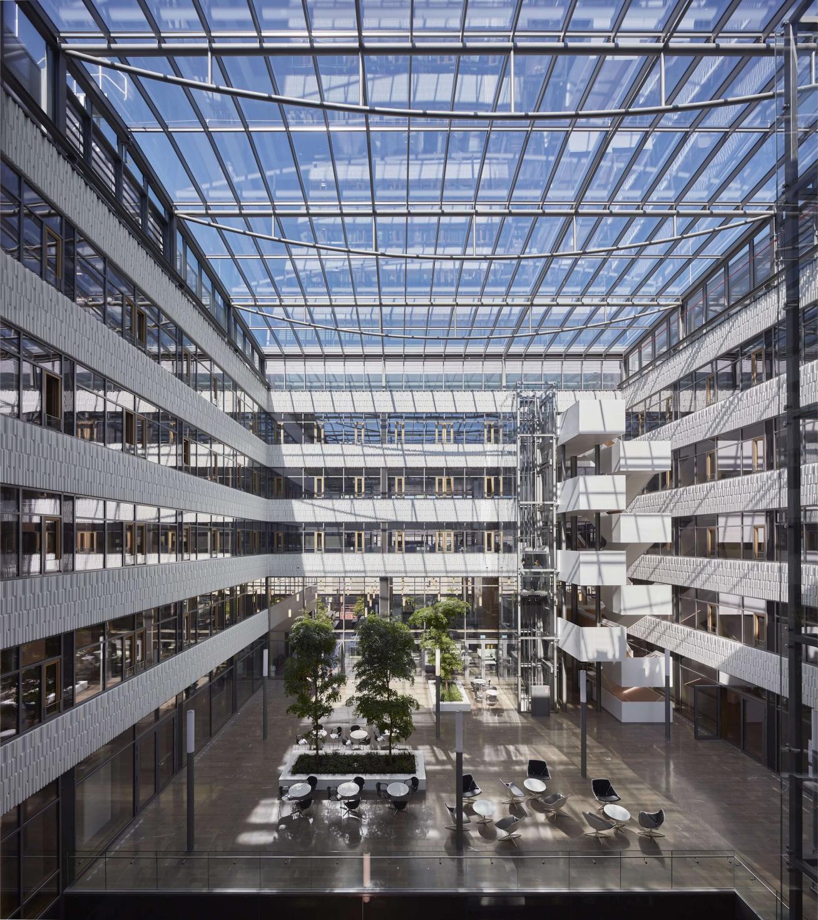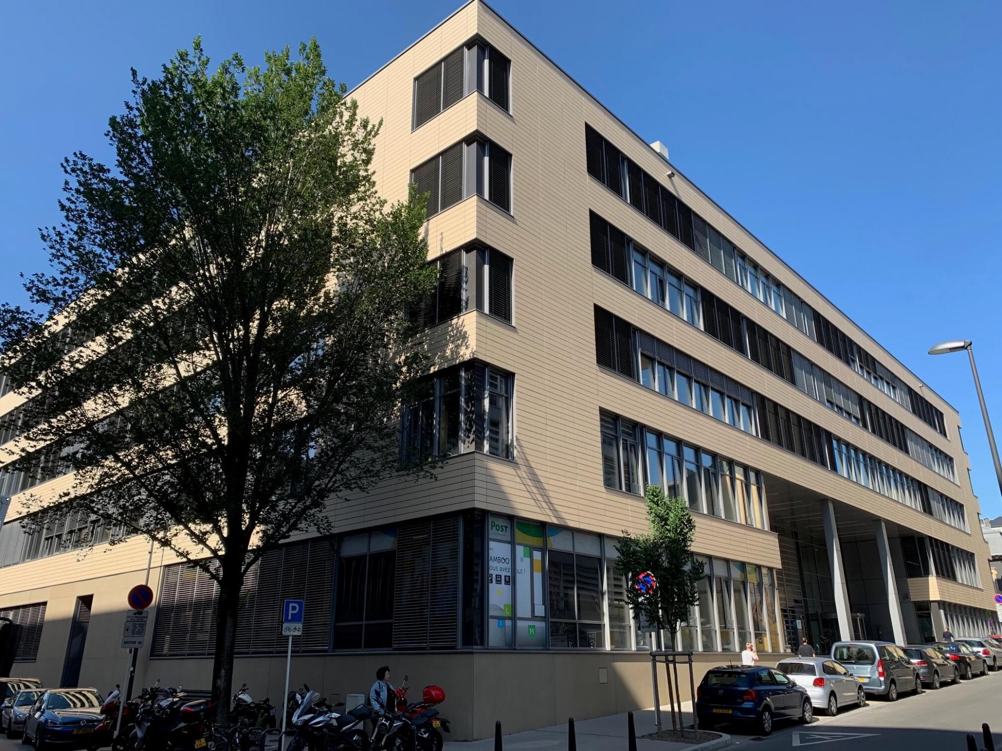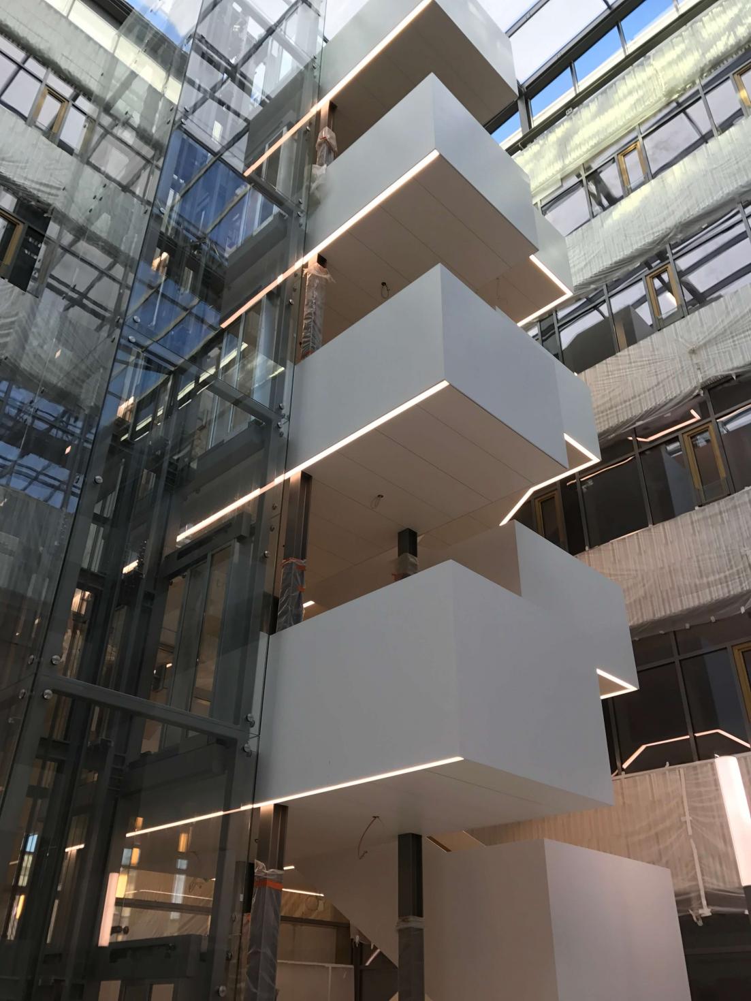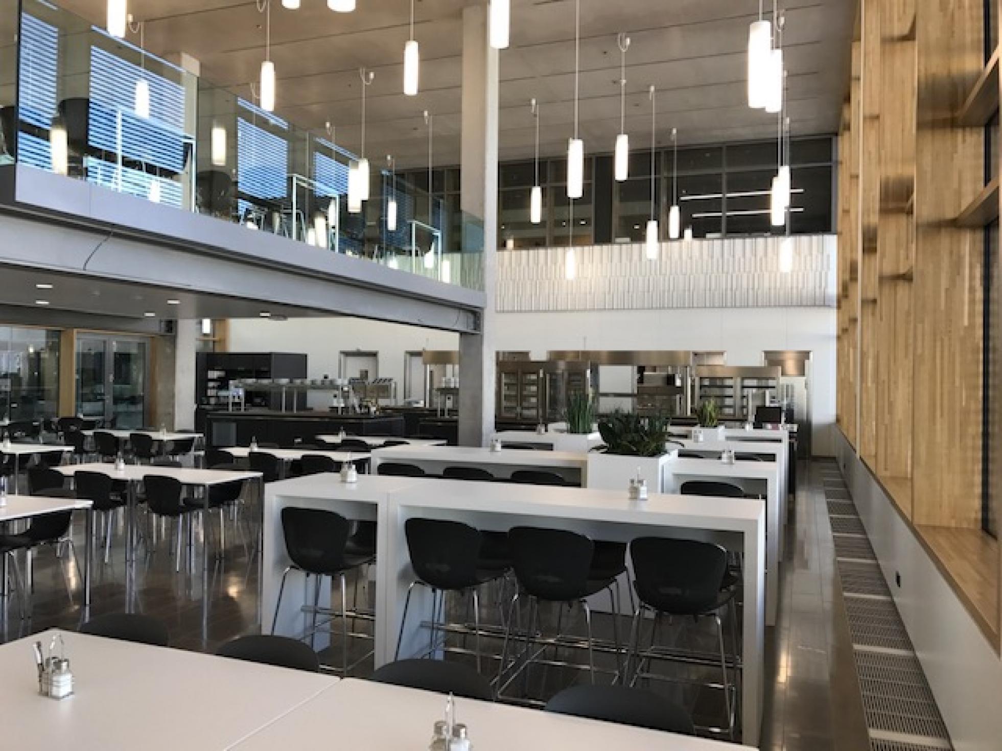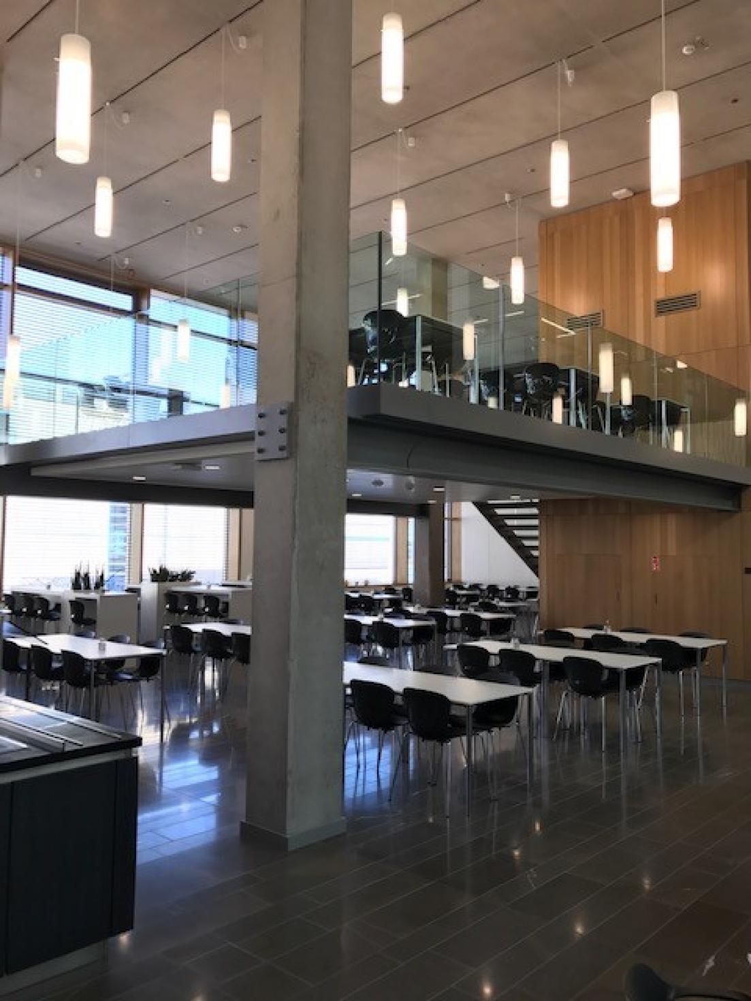Bâtiment Mercier de la Post à Luxembourg-Gare
- Maître d'ouvrage
- Post Group, Luxembourg
- Architecte
- Romain Schmiz Architectes & Urbanistes, Luxembourg
- Ingénieur en génie-civil
- Ingénieurs Conseils Associés INCA S.àr.l., Niederanven
- lieu d'exécution
- Luxembourg-Gare
- Réalisation
- 2011-2017
- Surface totale
- 23.000 m²
Key data :
- Administration building with energy standard AAA
- Optimized procedure based on the « life cycle » (materials, resources/energy, well-being); resulting in
in this context:receipt of the plantinum DGNB certificate - Large atrium as passage and for communcation, with a natural ventilation system and with light wells
- Connection to the district heating network, hygienic ventilation, recovery of the generated heat, high standard
throughnatural lighting, efficient sun protection - Production kitchen and company restaurant
- Underground parking spaces
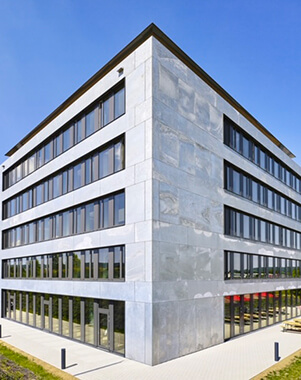
Contact us
Our team is at your disposal for any request for information.
Address
53, rue Gabriel Lippmann
L-6947 Niederanven
B.P. 52 L-6905 Niederanven
Luxembourg
Contact us
Phone : +352 43 66 76-1
Fax : +352 43 62 64
Mail : gl@golav.lu
