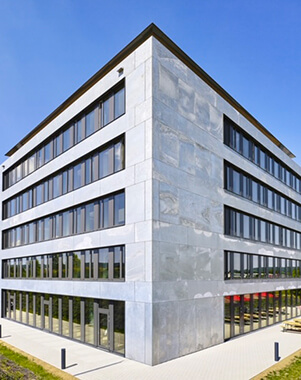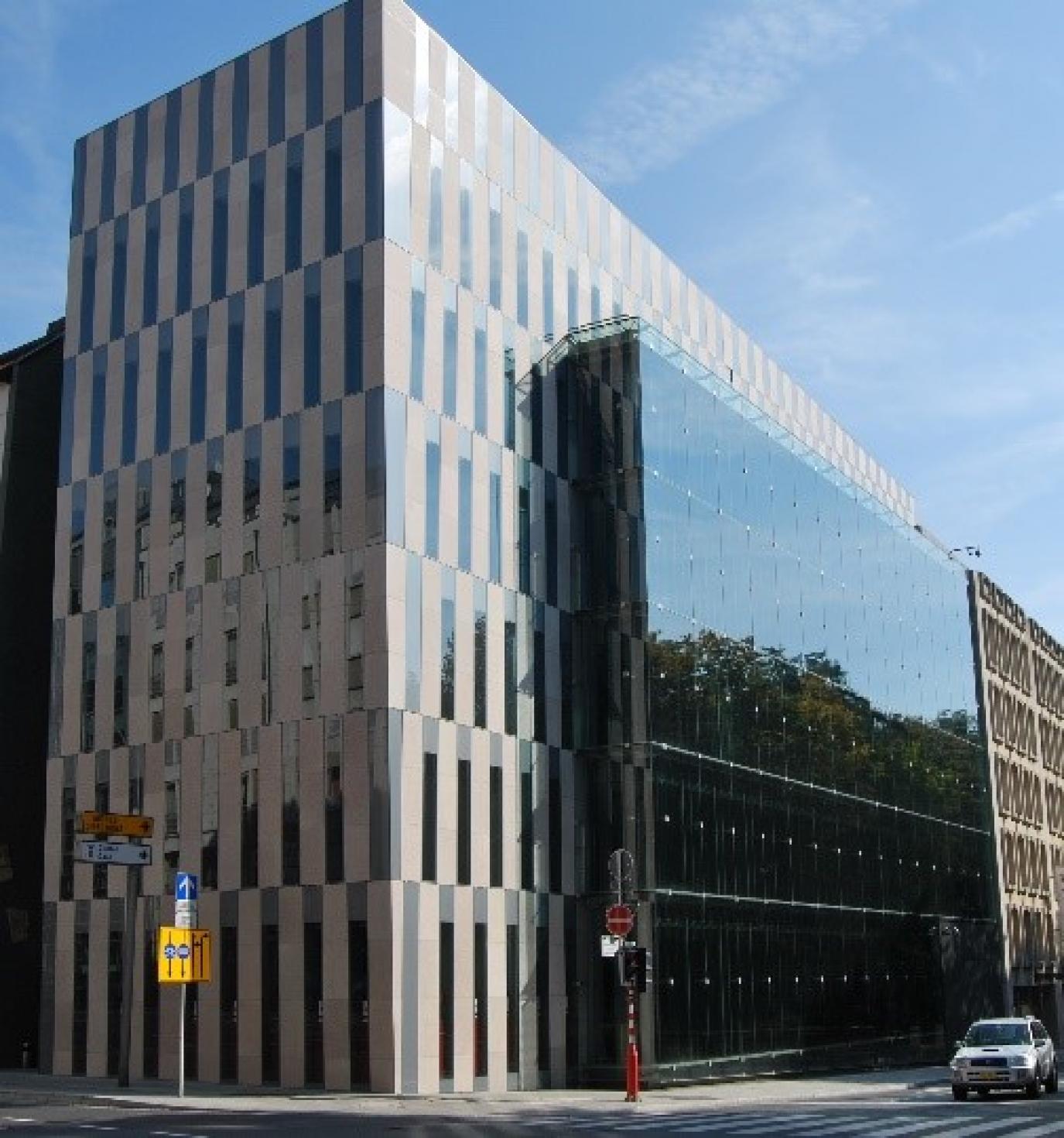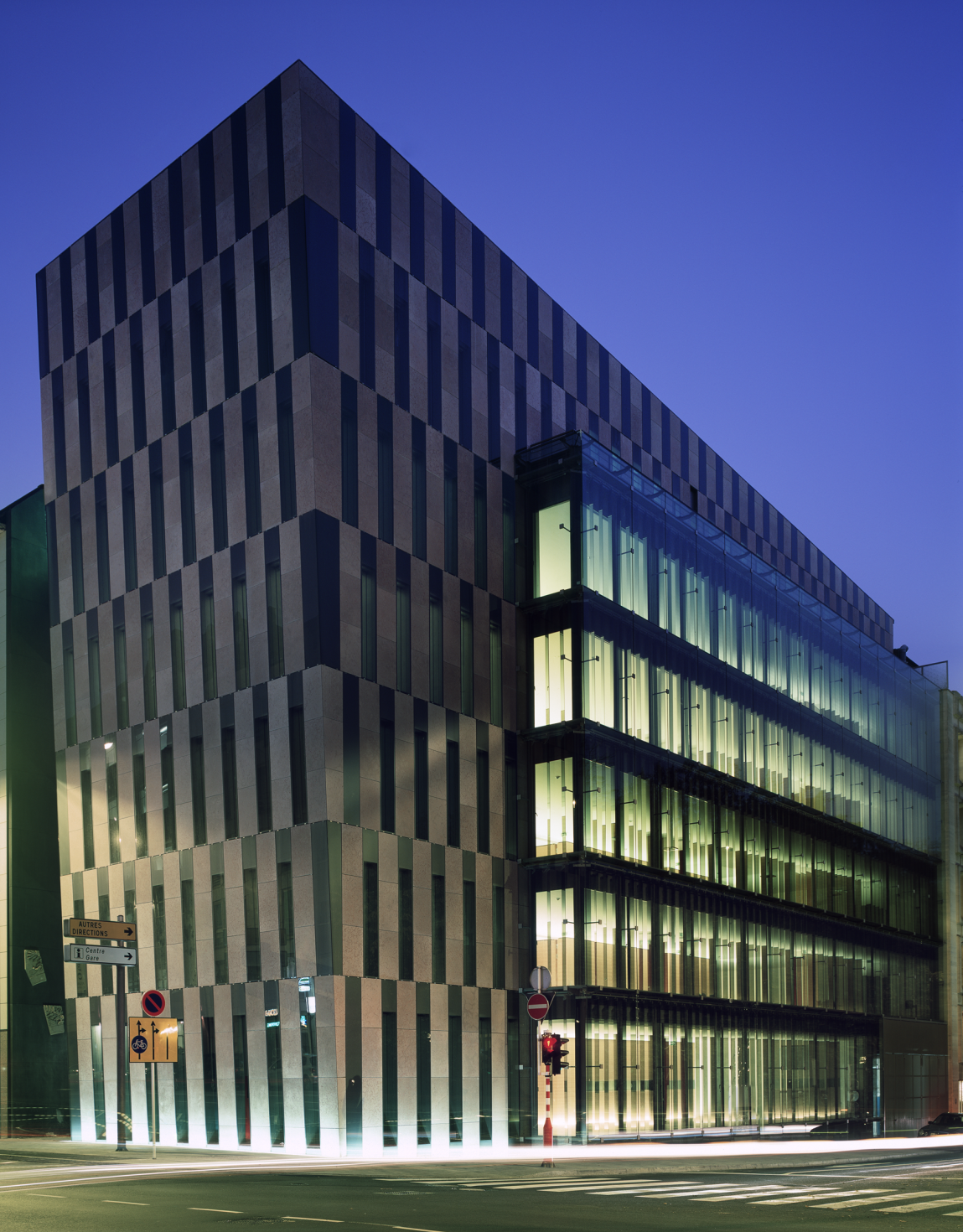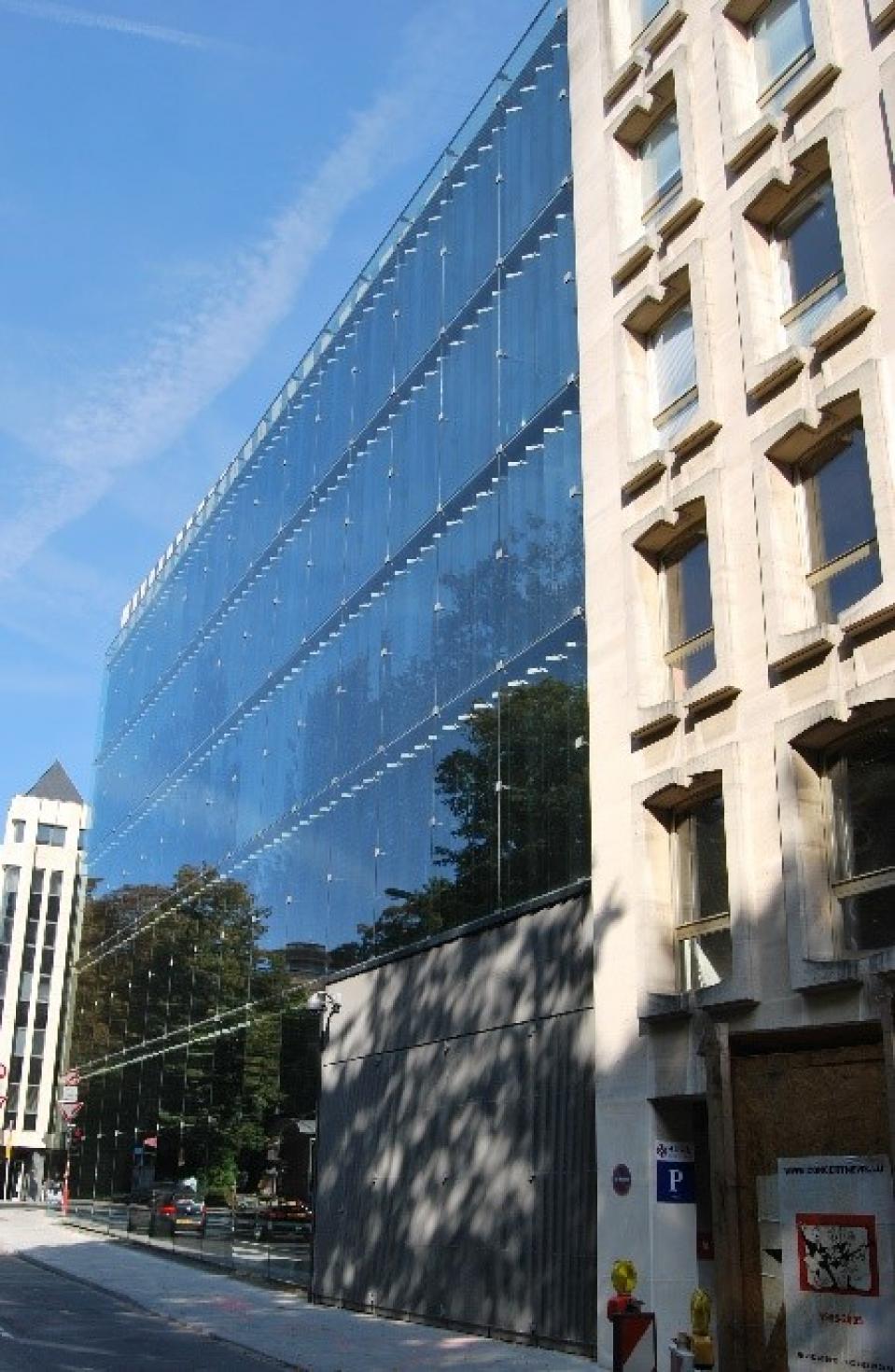Bâtiment Monterey de la Banque Centrale du Luxembourg
- Maître d'ouvrage
- Banque Centrale du Luxembourg
- Architecte
- Christian Bauer & Associés architectes S.A., Luxembourg
- Ingénieur en génie-civil
- HLG Ingénieurs-Conseils
- lieu d'exécution
- Luxembourg
- Réalisation
- 2002-2008
- Surface totale
- 5.300 m²
Key data:
• High standard building with double facade
• Numerous rooms for conferences and training
• Numismatic room for the exhibition of BCL collections
• Powerful technical equipment with a high security standard
• 2 IT rooms, 3 inverters

Contact us
Our team is at your disposal for any request for information.
Address
53, rue Gabriel Lippmann
L-6947 Niederanven
B.P. 52 L-6905 Niederanven
Luxembourg
Contact us
Phone : +352 43 66 76-1
Fax : +352 43 62 64
Mail : gl@golav.lu


