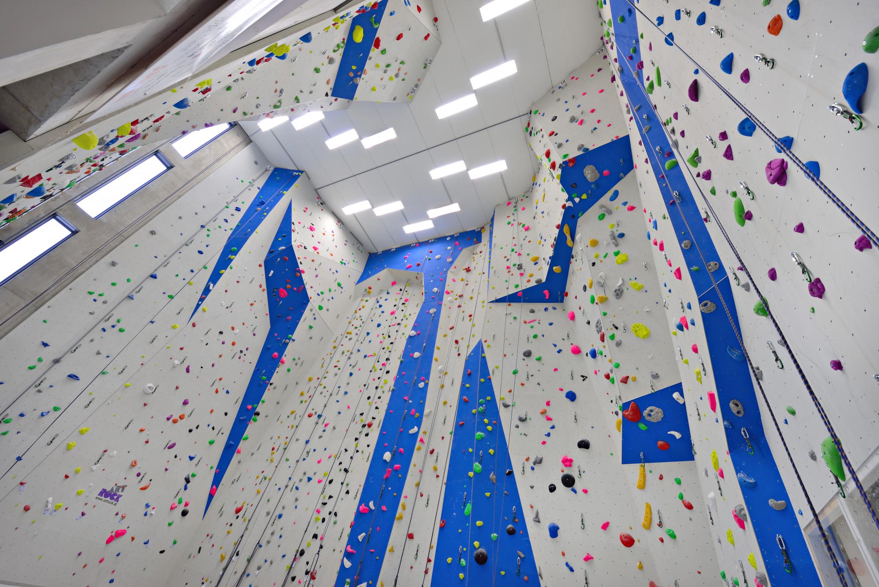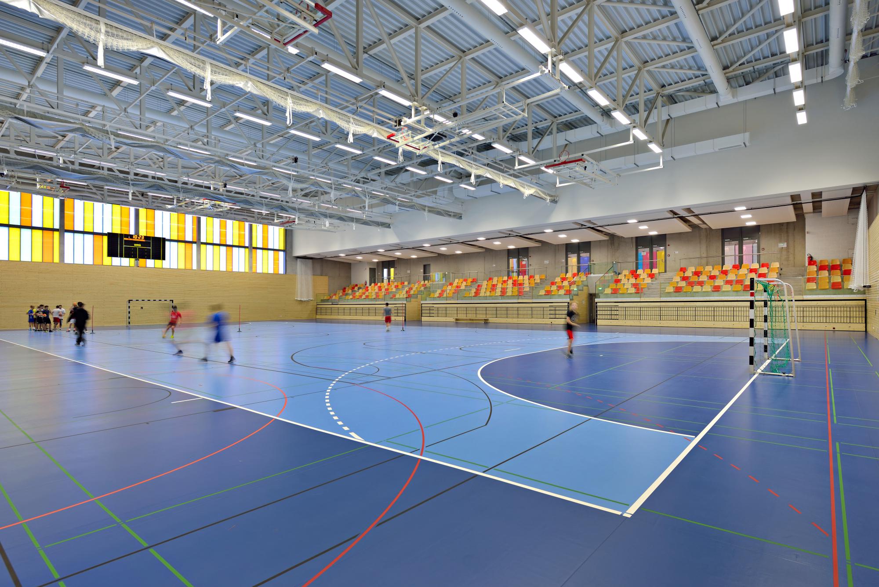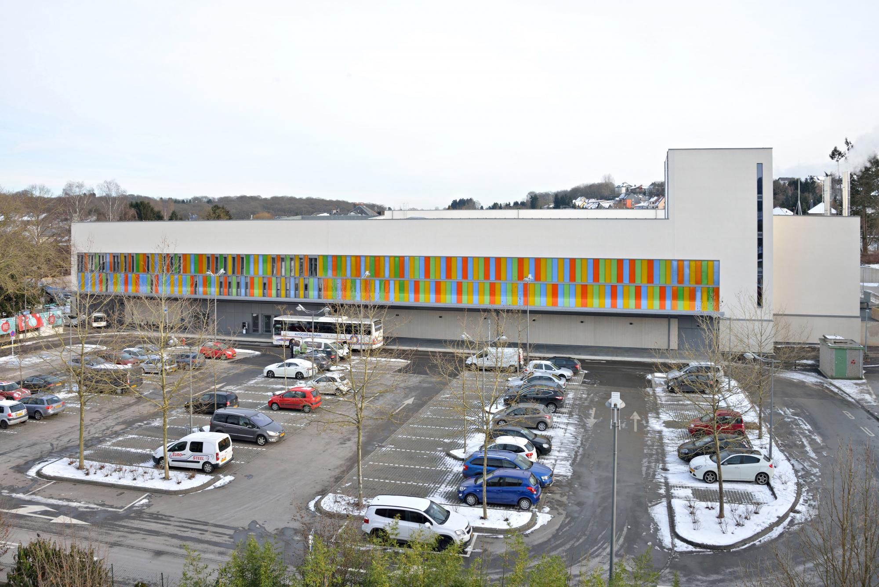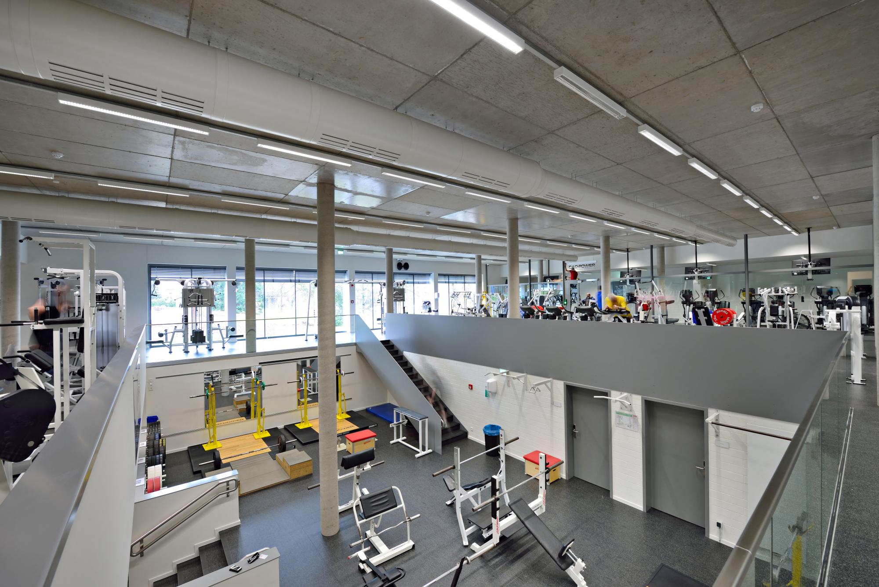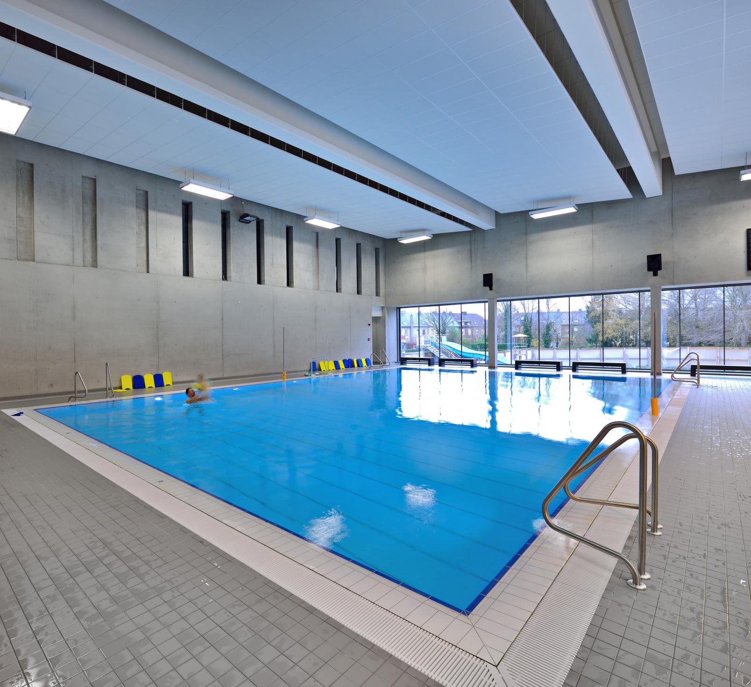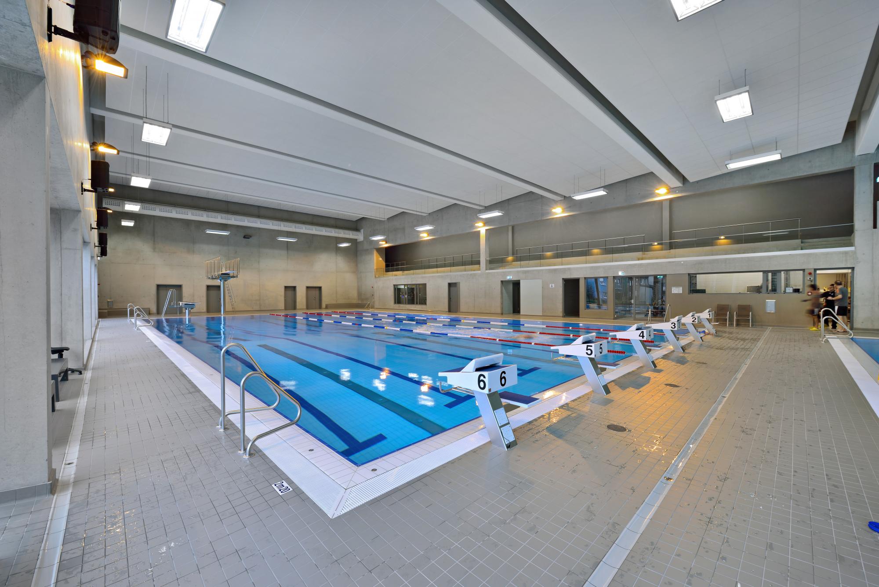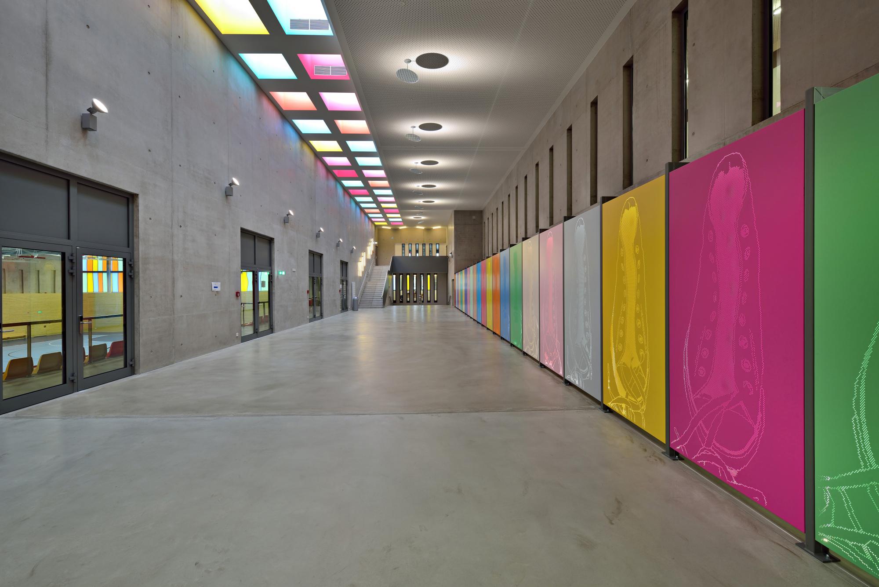Centre sportif René Hartmann
- Maître d'ouvrage
- Administration Communale de la Ville de Dudelange
- Architecte
- Beng Architectes Associés, Esch-sur-Alzette
- Ingénieur en génie-civil
- Schroeder & Associés S.A. Ingénieurs-Conseils, Luxembourg
- lieu d'exécution
- Dudelange
- Réalisation
- 2010-2015
- Surface totale
- 10.800 m²
Key data :
- Hall for handball and basketball
- Running track
- multi-purpose hall
- 15 m high climbing wall
- 500 m2 fitness room
- Swimming pool with a 25 m pool and a training pool
- Heating by existing gas cogeneration
- Energy standard class B
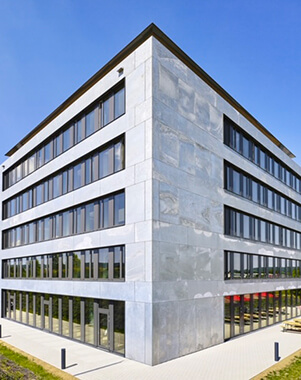
Contact us
Our team is at your disposal for any request for information.
Address
53, rue Gabriel Lippmann
L-6947 Niederanven
B.P. 52 L-6905 Niederanven
Luxembourg
Contact us
Phone : +352 43 66 76-1
Fax : +352 43 62 64
Mail : gl@golav.lu
