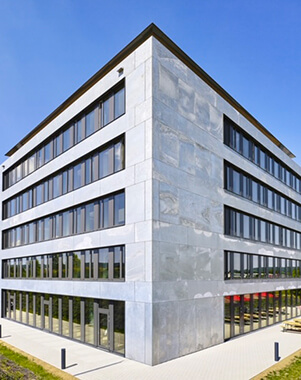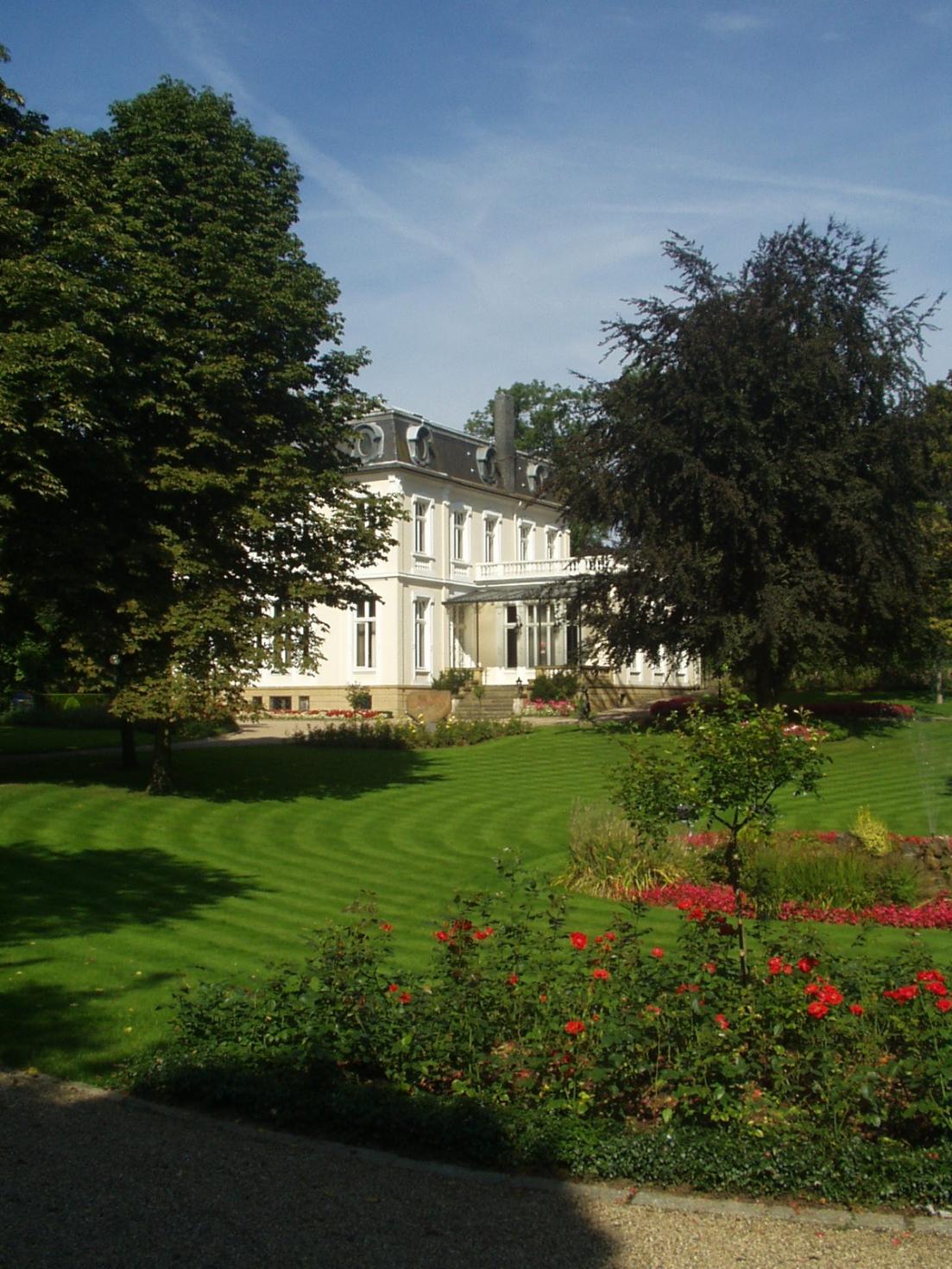Musée Villa Vauban
- Maître d'ouvrage
- Administration Communale de la Ville de Luxembourg
- Architecte
- Diane Heirend & Philippe Schmit architectes, Luxembourg
- Ingénieur en génie-civil
- Ney & Partners, Luxembourg
- lieu d'exécution
- Luxembourg
- Réalisation
- 2006-2010
- Surface totale
- 2.050 m²
Key data :
- Existing building, an urban villa from 1873, completely renovated.
- Extension of the villa by a wing in contemporary architecture.
- The museum has been designed to reflect the historical character of its collections.
- Fully air-conditioned premises.
- Sophisticated decorative and functional lighting, highlighting the buildings and works on display.
- Intruder detection systems and surveillance cameras.
- Fire detection systems, specific to museums.

Contact us
Our team is at your disposal for any request for information.
Address
53, rue Gabriel Lippmann
L-6947 Niederanven
B.P. 52 L-6905 Niederanven
Luxembourg
Contact us
Phone : +352 43 66 76-1
Fax : +352 43 62 64
Mail : gl@golav.lu
