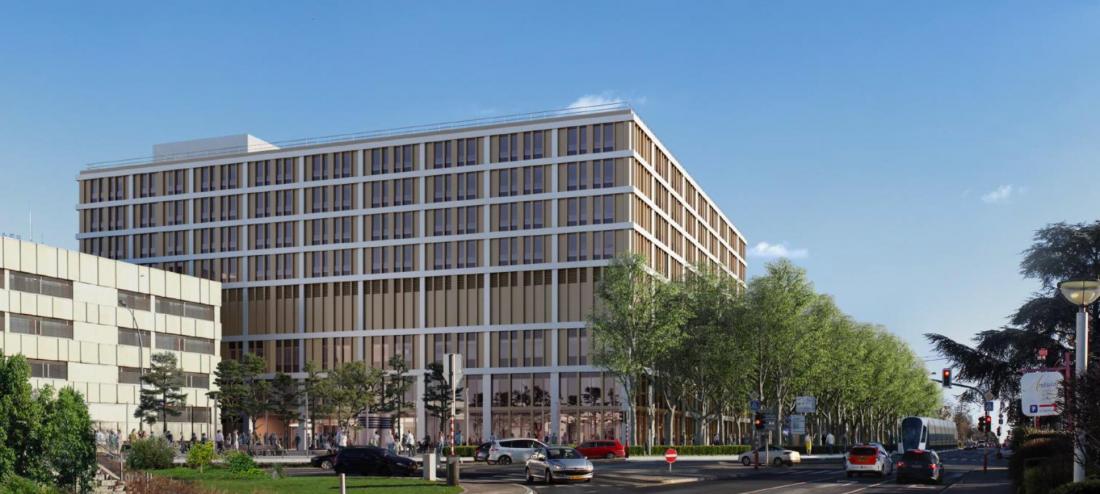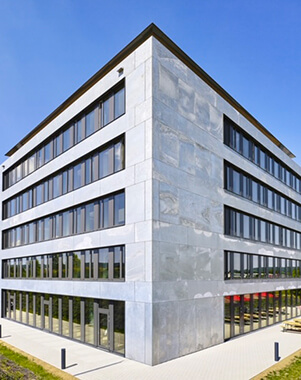News

The project to extend the Centre Hospitalier Luxembourg was presented today at a press conference attended by the Minister of Health, Mrs. Paulette Lenert, and the CHL General Director, Dr. Romain Nati.
The new building, designed by the 4bund planning consortium, covers an area of 54,158 m² and includes 474 patients’ beds and 18 operating theatres, 78 day hospital beds, 6 endoscopy rooms, an emergency room with a capacity of 315 patients per day, 2 helicopter landing pads and an underground car park with 427 parking spaces.
As a member of the 4Bund planning consortium, Goblet Lavandier & Associés is responsible for the conception, planning and construction management of the technical facilities.
Completion of the project, which is to be certified according to DGNB, is targeted for the end of 2028.
The team members of the 4bund planning consortium are M3 Architectes SA (LU), Wörner Traxler Richter Planungsgesellschaft mbH (DE), Goblet Lavandier & Associés Ingénieurs-Conseils SA (LU), BEST Ingénieurs-Conseils SARL (LU), R&P Ruffert Ingenieurgesellschaft mbH (DE) and Club L94 Landschaftsarchitekten GmbH (DE).
